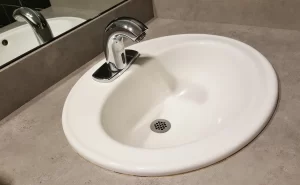Planning the sink drain
 Are you remodelling a kitchen or bathroom and installing a new sink? Then, you need to connect the sink drain to the home’s main drainage system. Planning the drainage system includes selecting an appropriate trap and configuring the plumbing to allow the wastewater to drain effectively.
Are you remodelling a kitchen or bathroom and installing a new sink? Then, you need to connect the sink drain to the home’s main drainage system. Planning the drainage system includes selecting an appropriate trap and configuring the plumbing to allow the wastewater to drain effectively.
Location
There are two ways to install drain lines. The first, in the wall, is usually used in new construction because the builder can arrange for the drain pipe to pass through a floor slab before the drywall is installed. In a renovation, the second option, through the floor, is often preferable because access to the wall is usually limited at this point. Besides that, it is important to plan the location of the drain well in advance, as the choice of drain will determine the type of trap needed.
Siphon type
Sink drains that drain through the wall behind the sink require a P-type trap, and sink drains that drain through the floor under the sink require a siphon. Both traps retain water in a U-shaped curve, preventing waste gases from rising through the drain pipes. Sanitary pipes, fittings and connectors come in different sizes, but the standard drain pipe for sinks has a diameter of 5 cm.
Venting
When water flows into a sealed drain, air entrapment can occur, causing burping, slow drainage, or a complete lack of drainage. All drains must be vented, and in new construction, the sink vent is connected to the top of a sanitary T. This fitting also connects the sink’s horizontal drain pipe to the vertical drain pipe, which discharges into a larger drain pipe under the floor. The vent pipe runs upward and connects to the vertical vent and soil shaft in the attic or below. During a renovation, traditional vent routes are not always available.
Alternative venting options include running a single vent pipe vertically to the exit from the roof or installing an automatic vent. Self-venting vents are installed under the sink and are not quite as effective as conventional vents. If you can’t vent the sink any other way, a self-venting vent will solve most air lock problems.
Kitchen considerations
Kitchen sinks are usually equipped with two basins, each with its own drain. Garbage disposals are also standard on most kitchen sinks. The sink with garbage disposal has a drain that exits from the side of the unit. The other sink has a vertical drain pipe that goes straight down. The horizontal drain of the garbage disposal is connected to the vertical drain pipe of the other sink. Also, you have to place the siphon or trap below this connection.
The Solution
Anyway, if you can’t solve it by yourself, it’s better to call Emergency Plumber in Newcastle. After your call, we send to you in just a short time the right plumber to do the job. The plumbers are professionals and fix any plumbing issue. Besides that, they are local specialists, that’s why they arrive very fast. Furthermore, we are 24 hours in your service. You can contact us even in the middle of the night. We also cooperate with other plumbing emergency companies. Call us now, 02843798533!
We also collaborate with: Emergency Plumber in Birmingham, Emergency Plumber in Ipswich, Emergency Plumber in Oldham, Emergency Plumber in Brighton and Emergency Plumber in Bath.
